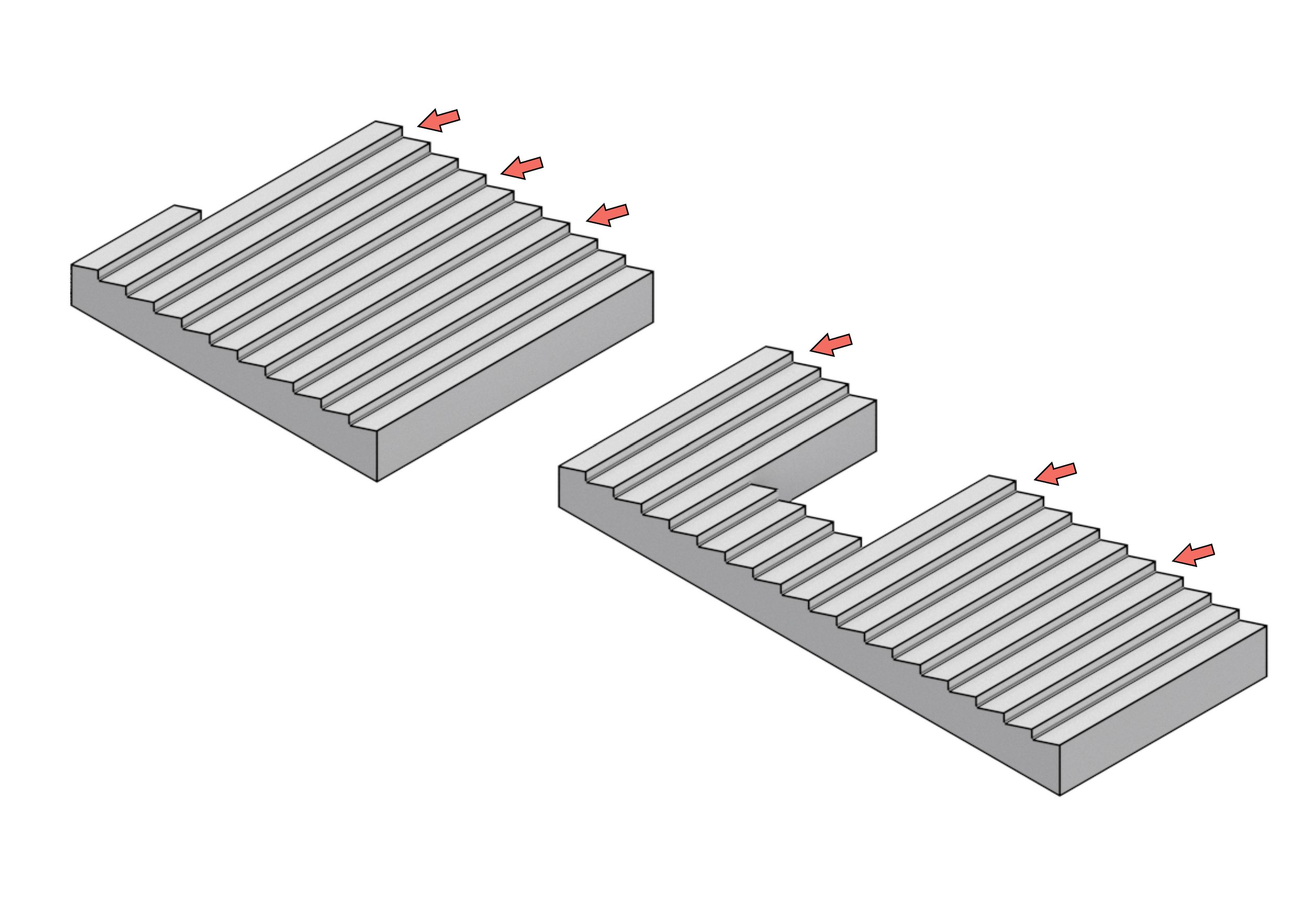A WAREHOUSE
Discover A WAREHOUSE, where FNFC Architects have revitalized an aging factory into a model of modern industrial design. With an addition of 200,000 Sqft, this project blends the efficiency of classic 9m bay structures with innovative circulation paths, creating a seamless flow around the complex. Experience the transformation that maximizes utility while enhancing accessibility.















